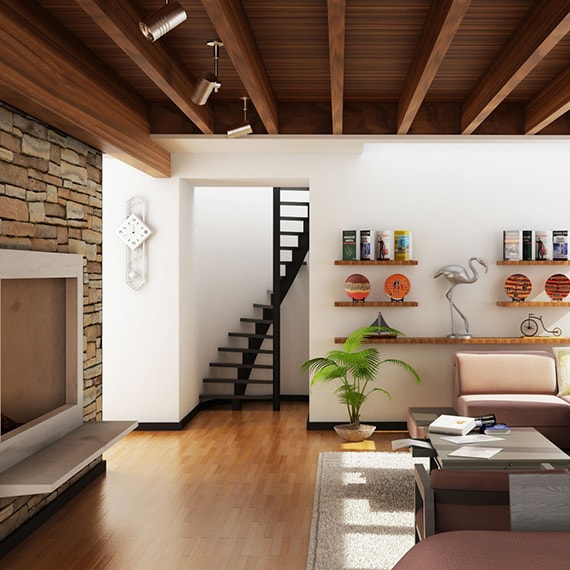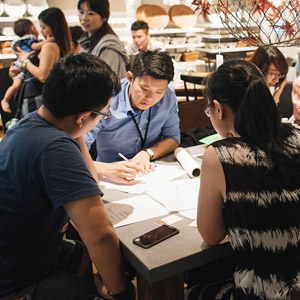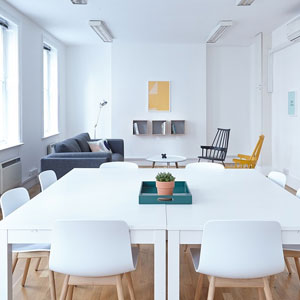Inspiring world with innovative space design
About Us
Spacelabs Interiors are specialized in offering exclusive and cost effective interior solutions for commercial spaces especially offices. With its inception in 2007, Pooja Interior, now popularly known as Spacelabs Interior, has come a long way in an effort to establish itself as a complete interior solutions for spaces. We are driven by the principles of originality, creativity, and enthusiasm. We Believe in Excellence-honesty-quality-transparency. We know exactly how you want your space to be as we truly give priority to customer satisfaction. We are a team of passionate, energetic, creative and inquisitive designers who bring life to the space of your dreams.

Our Director

"Our meticulous process to understand our clients, seamless design strategy and technically flawless & artistically impeccable execution makes our passion a delightful experience for our clients.”
Pooja Interior wasn't set up overnight in 2007, the seeds of its formation were sown way back in 1994 when the Founder Mr. Sunil Kumar started a humble organization which eventually turned out to be what we now know as Spacelabs Interior Pvt. Ltd. Designing a space is an art and executing that design is a science. That is a principle Mr. Kumar firmly believes in. He genuinely focuses on customers’ fulfillment at every stage and keeps up extraordinary benchmarks in his work process which makes us a preferred choice of our clients. Mr. Kumar being a B. Com graduate from Bhagat Singh College worked for a fellow graduate for ten years before the stint of 1994 in order to gather experience and expertise in the field of service that he provides today. Apparently, the steady graph of growth and the habit of not skipping the rungs of the ladder to success has resulted in making Mr. Kumar's organization a trusted name in the industry. He has an exceptional vision which resulted in a meteoric rise in popularity and subsequently more opportunities to this organization.
Our Statistics

Office
998
Living room
778
Bedroom
657
Kitchen
576
Bathroom
552Work Process
Meet

We initiate with determining the needs and wish of our clients. We usually have face to face meeting with our client so that we can get the idea about client’s preference and budget. We often take pictures of the site.
Concept

Our focus is to enhance the aesthetics of your space. After collecting information we proceed further by formulating a space plan suiting client’s likes & dislikes and also the estimated budget. Rough sketches and presentations are prepared including floor plans, color schemes, and preliminary furniture.
Design

Based on client’s approval we’ll begin specifying from the material, lighting, flooring to furnishing, artwork and other specification with the collaboration of our experts and then making final revisions with more detailed budget plan.
Build
This is the final stage wherein we assemble everything required to implement the project. We’ll make sure the work is completed on time. We emphasis upon discussion with clients throughout the completion of the project in order to ensure the client’s satisfaction.
What Our Client Says
Wonderful people, from design to project management, all went according to plan. We loved that they listened to our at the time pretty scarce ideas, and presented various options to suit.
Mr.Mandeep Swahney
Fortis Health careThey are just outstanding. They did exactly what they promised. They listen and consider the needs of their customer. Every step in the project from design to final walkthrough was stress-free and enjoyable thanks to the team.
MR. SATYA NARAIN
EDUCOMP SOLUTIONSThey have completed the project on time and effectively accommodated changes to the schedule and additional works requested by us as the project progressed. It was well managed and their team was courteous to our staff who were on site throughout.
MR. KESHAV KUMAR
TVS LOGISTICS SERVICES LTDI would like to take this opportunity to thank the whole team for their outstanding work and commitment towards our project. They have understood our needs and provided exactly what we had in mind.

